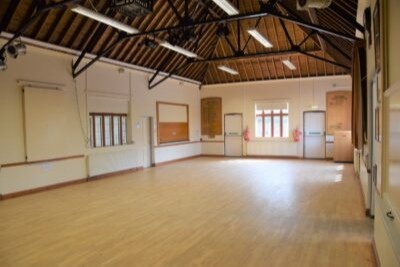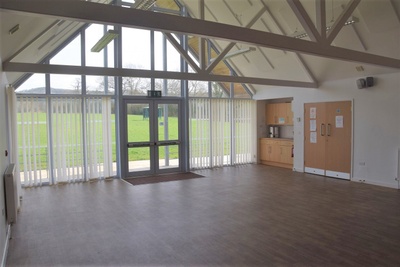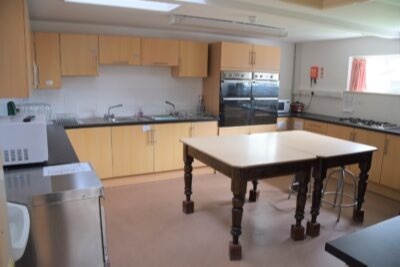Facilities at Motcombe Village Hall
Hall Plan
Main Hall
Capacity:
90 people
Pricing: £13.40-£21.00 per hour
CAPACITY
- Seated – 90.
- Standing/Dancing – 180.
DIMENSIONS
- Length (from the stage) = 14 m.
- Stage depth = 4.50 m.
- Width = 7 m.
FACILITIES INCLUDED
- Immediate access to all areas coloured YELLOW. The large kitchen in PURPLE is available subject to an additional charge.
- The small kitchen / bar room has a large tea urn, cups and saucers and small plates for 60 people. It also contains a small fridge and some glasses.
Equipment & services
The Pavilion
Capacity:
30 people
Pricing: £13.40-£21.00 per hour
CAPACITY
- Seated – 30
- Standing/Dancing – 50.
DIMENSIONS
- Length (from the entrance) = 8 m.
- Width = 7 m.
FACILITIES INCLUDED
- Access to all areas coloured GREEN.
- There is no access to the main kitchen.
Equipment & services
Clock Hall
Capacity:
50 people
Pricing: £13.40-£21.00 per hour
CAPACITY
Standing – 80
DIMENSIONS
Width – 7.5m
FACILITIES INCLUDED
Equipment & services
Kitchen
Capacity:
5 people
Pricing: Variable pricing
Hire of the kitchen provides:
- A 5 burner mains gas hob.
- 2 electric domestic fan ovens.
- A large fridge freezer.
- A commercial dishwasher
- Plates, cups, saucers and cutlery for about 100 people.
- Glassware.
There is no access to the kitchen from the Pavilion, and it is only available to customers booking the Main Hall
Equipment & services
Hall, Bar & Pavilion
Capacity:
150 people
Pricing: £26.00-£40.00 per hour



